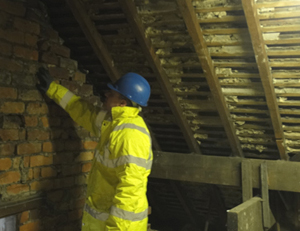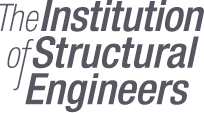 |
|
Our Structural Engineering reports are carried out by experienced professionally qualified Chartered Structural Engineers who are members of the Institution of Structural Engineers (MIStructE) and Engineering Council. This ensures our Structural engineer reports are carried out to the highest standards and meet Surveyors, Banks and insurers requirements. Telephone or email us for an inspection and Structural Engineers report quotation, providing your name, property address and brief description of your concerns. |

|
Who needs a Structural Report |
||||||||
|
|
||||||||
General Structural Engineers Report |
||||||||
| A
General Structural Engineers report for home owners & purchasers
includes a visual inspection of the entire property to determine the
structural condition of the building. This will include inspecting
all the readily accessible load-bearing elements of the property.
The inspection will also include investigating the surrounding area
to identify any potential risk to the foundations from nearby trees
etc.
The
General Structural Engineers report (sometimes called a Full
Structural Engineers report) will detail the structural condition
of the entire property and state the adequacy of all the load bearing
elements inspected. It will identify any structural problems observed
and provide recommendation on how they can be rectified, or whether
further 'intrusive' investigations are required. |
||||||||
Specific Structural Defect Report |
||||||||
A Specific Structural Defect Report requires a visual inspection and assessment of one particular structural problem or concern and is concentrated in a specific area of the property. Therefore parts of the property not related to the specific problem may not be inspected or mentioned in the written report. Examples where a Specific Structural Defect Report can be used include visual cracking or structural problem in a localised area of the building, includes Lintel defects, Sagging roofs, ground floor slab movement, defects to garages and boundary walls etc. The
Specific Structural report will specify which items were inspected
and the observations and conclusions found during the inspection.
It will state whether or not there is a structural concern and if
so, what needs to be done to rectify the problem or what further
investigations may be necessary. |
||||||||
Structural Engineers Feasibility Report |
||||||||
|
A feasibility report includes a visual inspection of a property to determine the viability of proposed structural alterations, such as removing a loadbearing wall or Chimney breast. We also carry out feasibility reports for loft conversion and extensions. The report will suggest if the proposed alterations are feasible and make general structural recommendations on how this can be achieved. The report will also highlight any structural concerns that need to be considered when undertaking the alterations and also provide an estimate of any expected structural design costs.
|
||||||||
|
Contact
Us
|
Areas
covered
|
|||||||
|
If you would like to find out more about our services or have a structural inspection or design requirement. Please either email or telephone. We are happy to assist.
|
PKD Consulting Engineers Ltd are based in Bramhall, Stockport, Cheshire. Our design and inspection service covers North West England including Cheshire, Manchester and the Stockport areas....
|
|||||||
We reserve our copyright, please contact us to obtain permission if you wish to use any photos or literature from this site.

