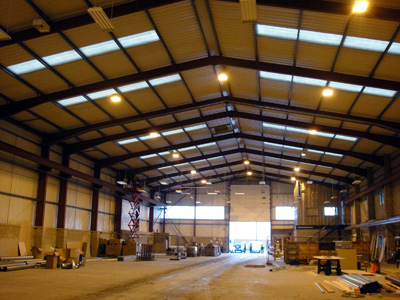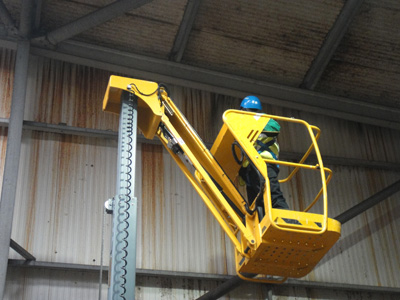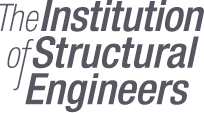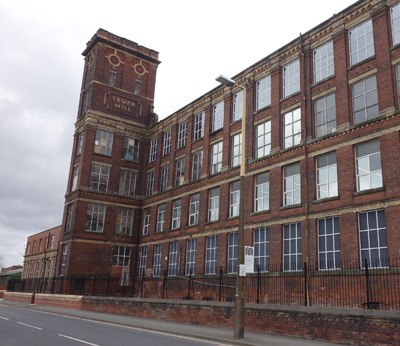Commercial
& Industrial Buildings - Structural Inspections, Reports &
Design Services
|
|
PKD
Consulting Engineers Ltd has extensive knowledge in the field of
Industrial, Commercial and Public Sector buildings.
Our
recent projects include:
 |
|
Manchester
University |
|
Structural
Engineer reports. |
 |
|
Waste
Recycling IVC facilities |
|
Condition
reports, test monitoring & regular maintenance inspections.
|
 |
|
Grade
1 listed building refurbishment |
|
Structural
design and strengthening works |
 |
|
Commercial
& retail premises |
|
Structural
feasibility assessment and design for change of use. |
 |
|
Industrial
warehouse |
|
Modifications
to structure and installing a new warehouse slab. |
 |
|
Public
and HMCS premises |
|
Structural
modifications & design. |
 |
 |
Our
structural inspection comprises of a site visit to ascertain the
structural adequacy of the building or structure. The prepared Structural
report clearly outlines our findings and where required, recommends
appropriate remedial measures. The visual inspection is carried
out at each floor level, or any accessible gantry point. Additionally
our engineers can accompanying a cherry picker operator for high
level inspections. Where
construction plans and details are available, these can also be
assessed as part of the overall inspection process. Further more
intrusive investigations can also be carried out, where deemed necessary.
|
Design feasibility
assessments
and reports for future renovations or alterations.
|
|
Where
alterations or refurbishment's are proposed involving -
 Removing loadbearing elements.
Removing loadbearing elements.
 Change of building use.
Change of building use.
 Installing or repositioning heavy plant.
Installing or repositioning heavy plant.
Our
feasibility report service includes a visual inspection of a property
to determine the viability of proposed structural alterations. The
report will suggest if the proposed alterations are feasible and
make general structural recommendations on how this can be achieved.
The report will also highlight any structural concerns that need
to be considered when undertaking the alterations.
Following
issue of our report, we can also provide the full structural
calculation design service appropriate to your needs.
|
Dilapidation
Reports & Inspections for clients & contractors
|
|
When
carrying out extensive construction work near neighbouring properties,
clients are liable for any damage caused due to the construction
work, including damage by vibrations, soil dewatering and construction
errors. Claims can range from allegations of causing major structural
damage to minor internal cracking to adjacent properties.
We therefore carry out a Pre-construction Dilapidation inspection
prior to any demolition or siteworks commencing. This report identifies
any visual defects to the adjacent property including minor defects
such as plaster cracks etc. All defects are documented and photographed
where appropriate however minor, both internal and external.
Our
Post
Construction Dilapidation inspections are carried out within
the final maintenance period of the construction project and any
new defects are recorded and fully assessed.
Having
a fully independent dilapidation report is a useful safeguard against
any possible future claims and helps avoid disputes and unsubstantiated
claims by adjacent property owners after the construction project
is completed.
|
|
Contact
Us
|
Areas
covered
|
|
If
you would like to find out more about our services or have a structural
inspection or design requirement. Please either email or telephone.
We are happy to assist.
 email: enquiry@pkdconsultingengineers.co.uk
email: enquiry@pkdconsultingengineers.co.uk
Tel:
0161 440 0551
|
PKD
Consulting Engineers Ltd are based in Bramhall, Stockport, Cheshire.
Our
design and inspection service covers North West England including
Cheshire, Manchester and the Stockport areas....

|




